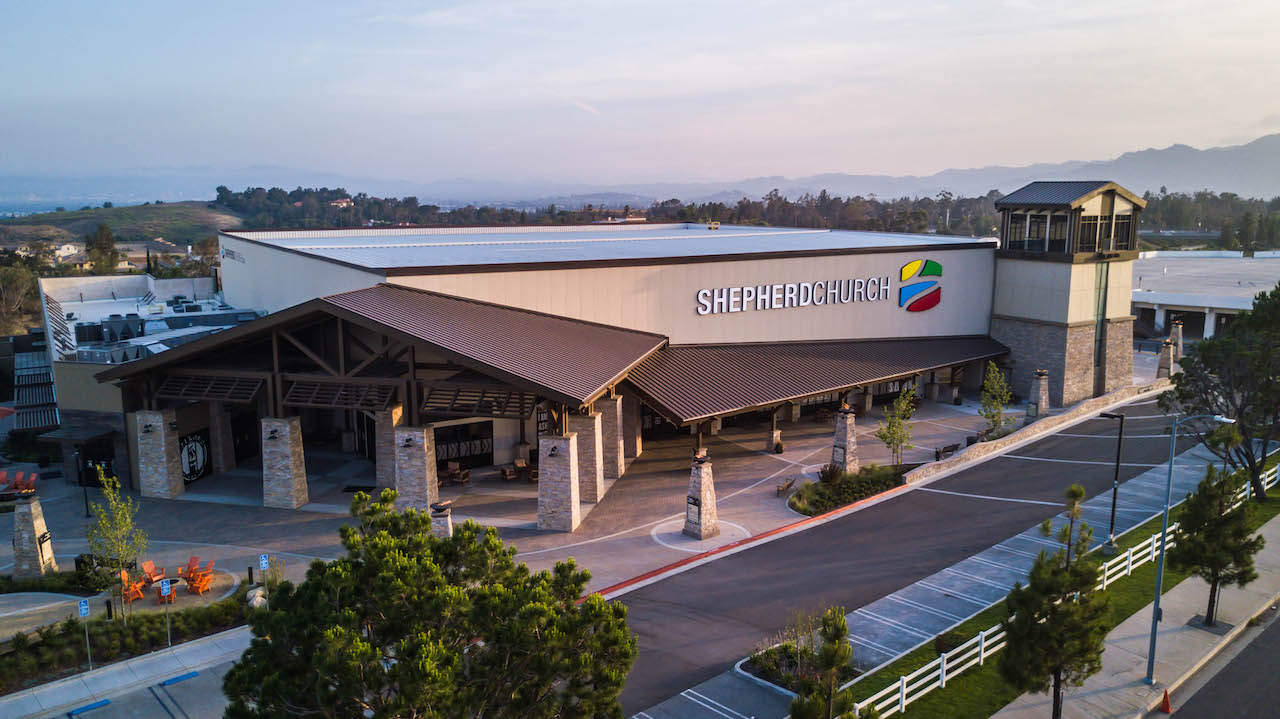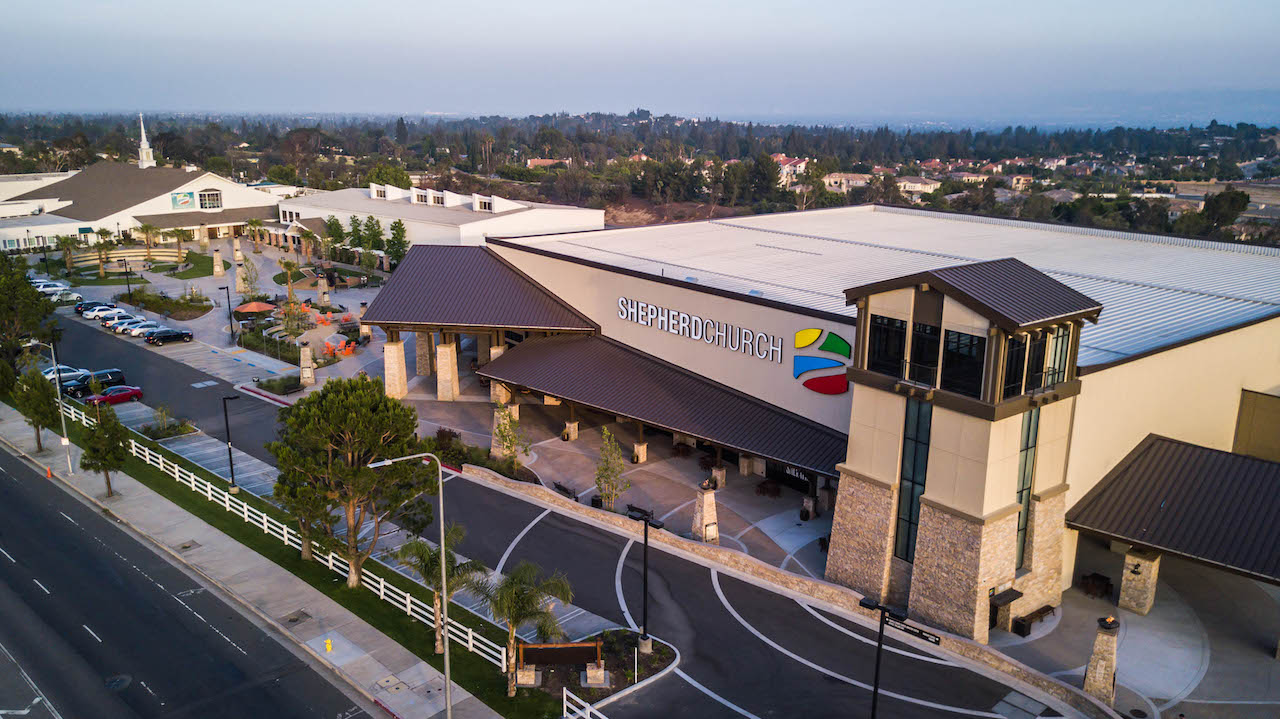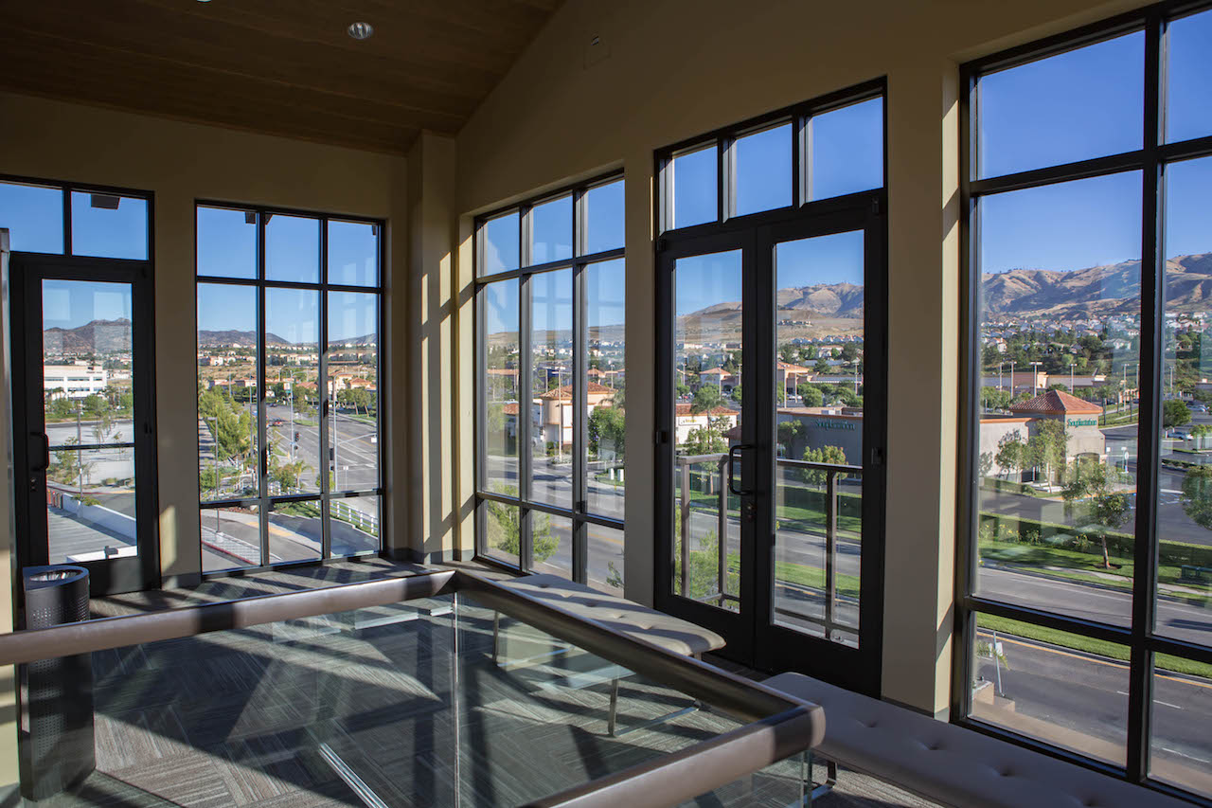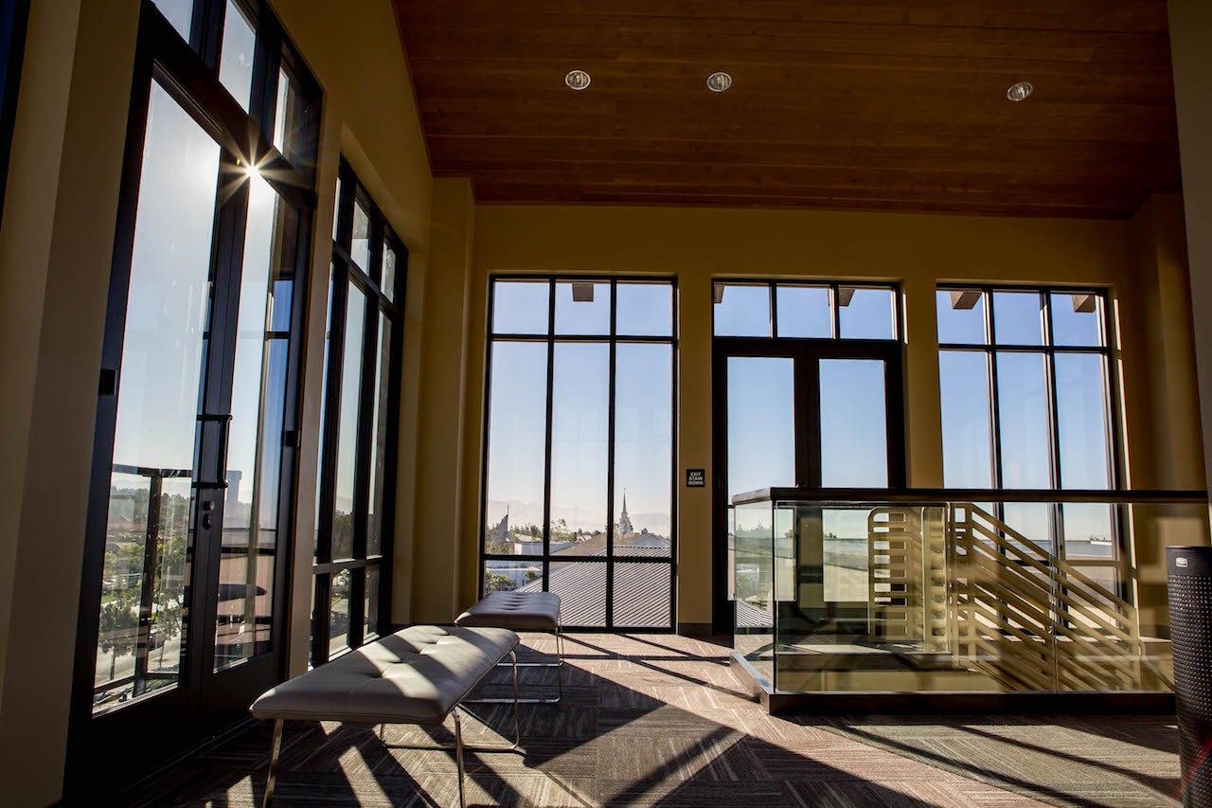
Looking at the campus as a whole, it is easy to see how the new building fits into its surroundings. Particular attention was paid to the patio areas to ensure that they are not only lovely and inviting to our attendees, but to those in our community as well.
The road along the south line of our property will allow for access to and from Porter Ranch Drive all the way to Corbin Avenue. This road -- along with the traffic signal at Town Center Drive -- should greatly enhance the ingress and egress to our campus.


This view of the new sanctuary building is what one will see while driving down Rinaldi Street or when visiting the shopping center across the street.
It is designed to complement our current buildings while providing a contemporary, updated look.


This beautiful prayer tower will be a central focus of our new building and a place where people can pray for the San Fernando Valley. At nearly 60 feet high, it provides a 360-degree view and a unique perspective to survey our community. The tower will be an ideal location to experience solitude, allowing you to pray for the many of people around us who have yet to discover the love of Christ.

The sanctuary will seat 3,500 people in both stadium and traditional seating.
As you can see, the seats are laid out in a fan shape to allow for excellent viewing from every seat in the house, while maintaining an intimate feel in the room.
We will utilize some of the best technology available today. This will allow us to continue to produce the high quality services, events and productions for which we are known.

As you can see, the lobby is large and spacious with lots of light. The large windows face north and will look onto Rinaldi Street and the Town Center shopping plaza.
The lobby will provide comfortable seating as well as information and resource areas for the many activities and events that take place here at Shepherd. This bright and airy space will be ideal to meet and greet folks as they come to church.